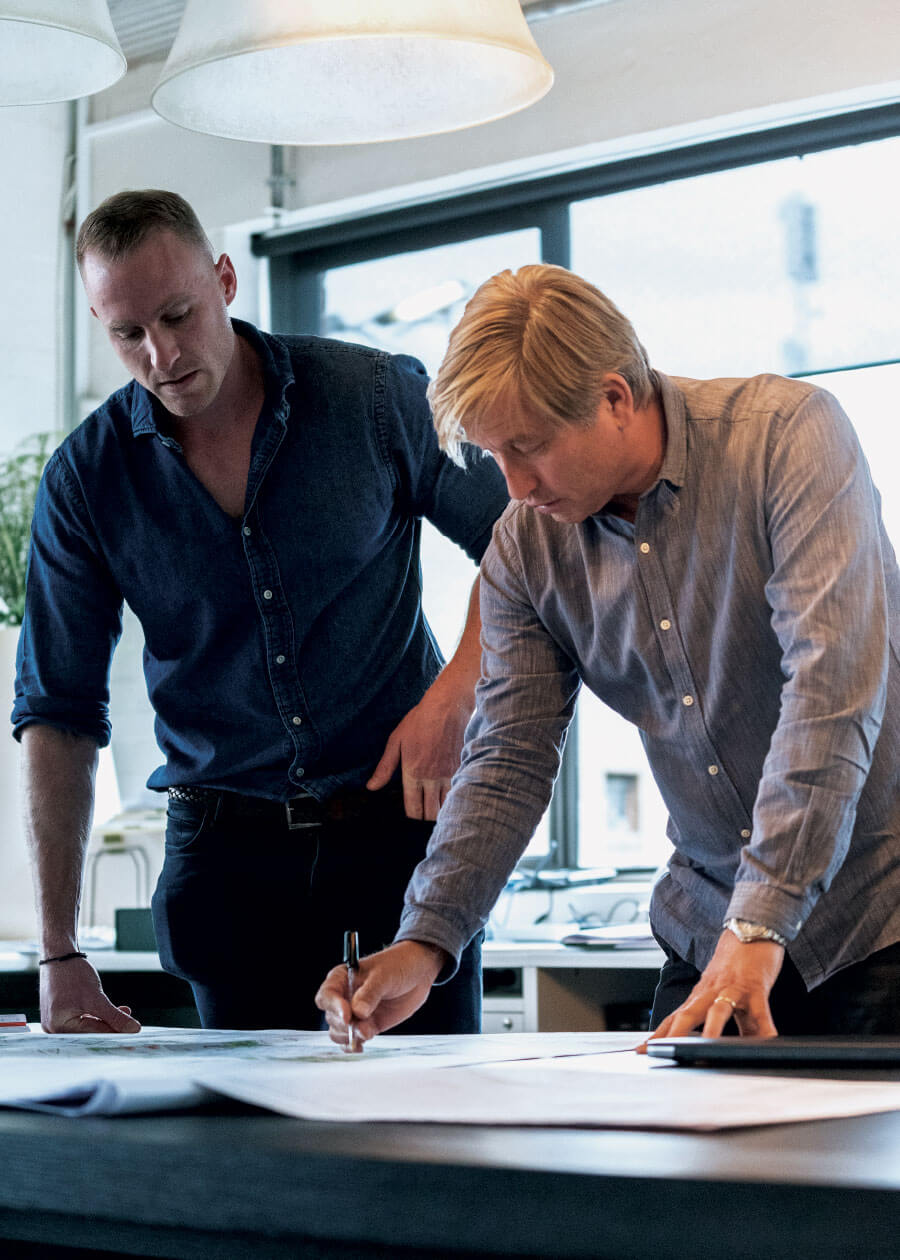A Curated Team
Collaborators
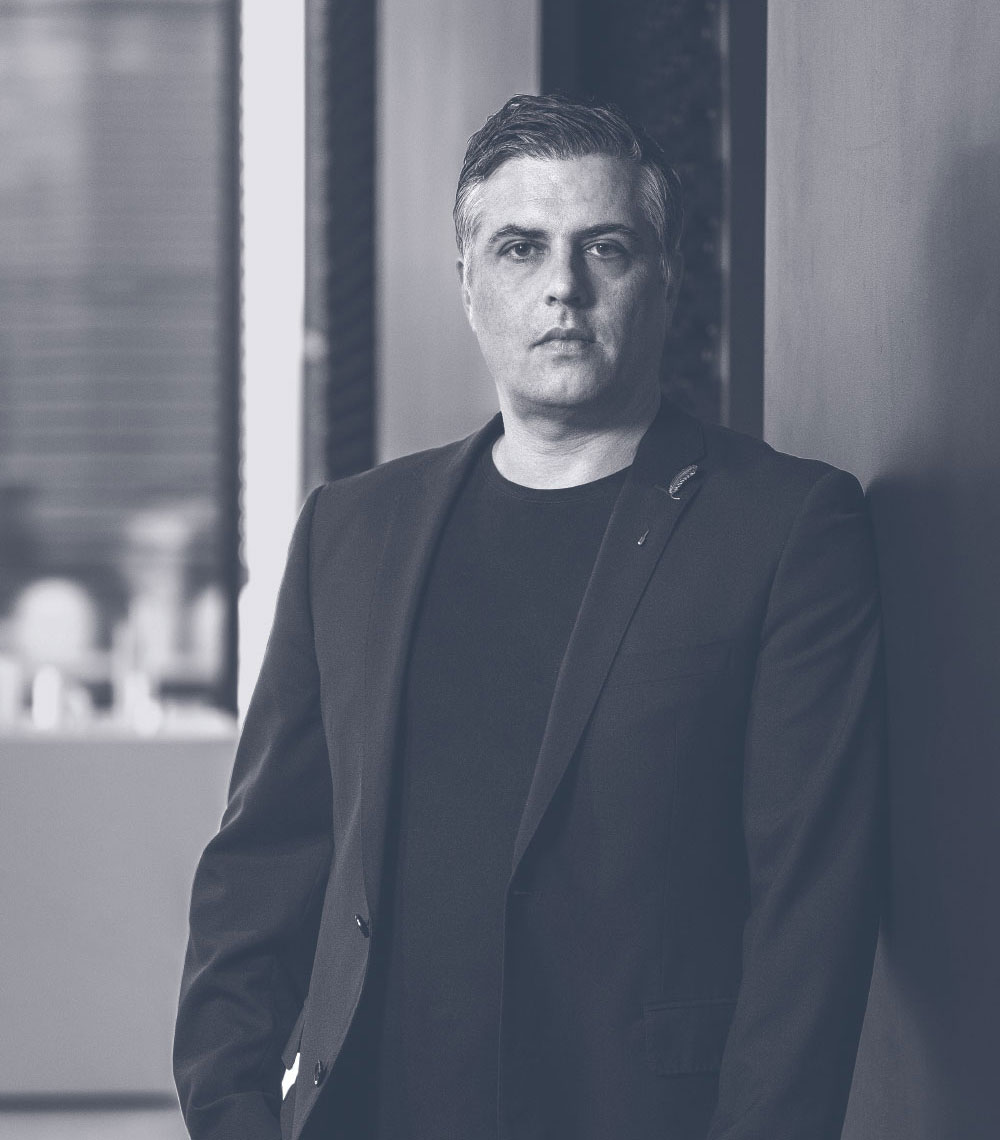
The Architect
“At Balwyn Park, DKO was inspired by the art deco history prevalent in the wider Balwyn area. Gently rounded corners are complemented by finely crafted steel elements, creating an elegant addition to the Cherry Road streetscape.”
Jesse Linardi
Design Director, DKO
Recognising the importance of sustainability and the fragile nature of the Australian landscape, DKO designs sustainable buildings that respect the sites, embellish the lands and create benefits for the communities that inhabit them. DKO Architecture’s enviable reputation has developed through the meticulous planning of living environments and the integration of internal and external living space, all of which embody the needs of the contemporary lifestyle. With a team whose expertise spans urban design, master planning, architecture and interior design, DKO is a dynamic design practice that’s core strength lies in innovative design and effective delivery.
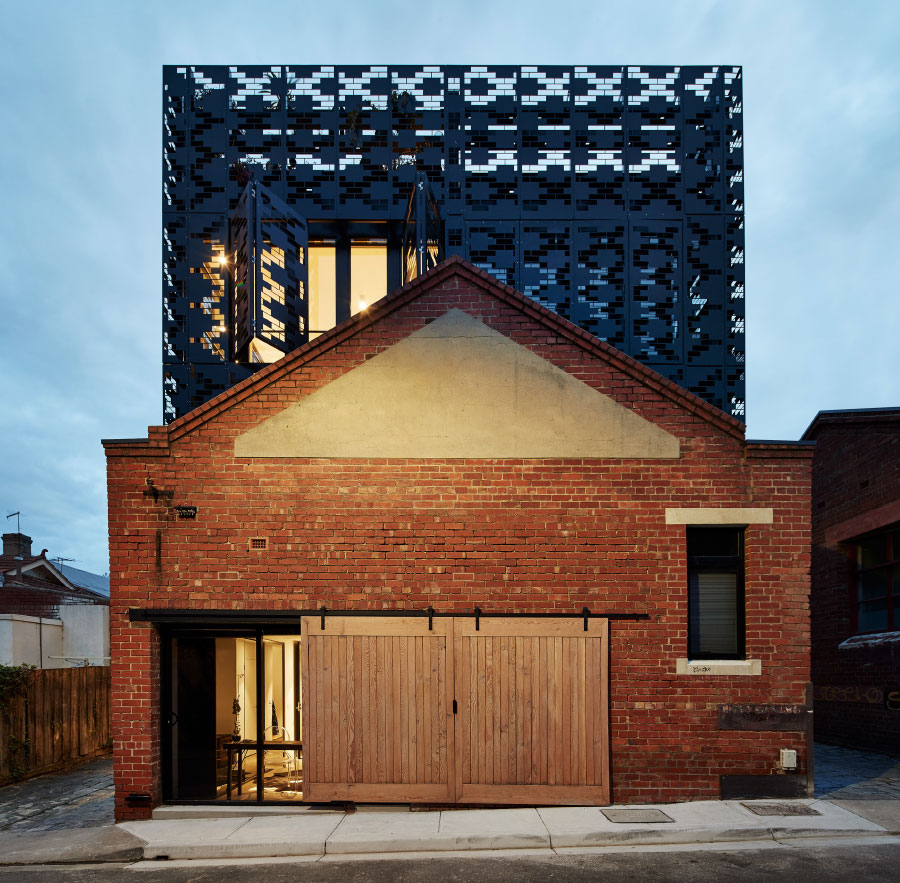
01
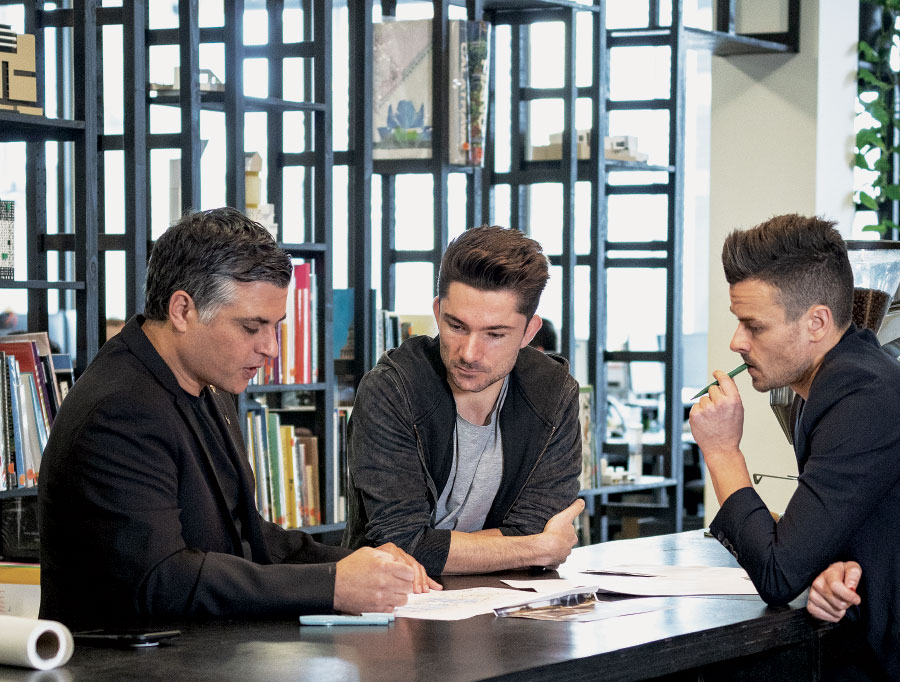
02
01: Waterloo St, Carlton, Melbourne
A series of 5 townhouses, Waterloo St is a proposition about juxtaposition. A juxtaposition between the old and the new, the heritage warehouse building is retained, and forms the base to the homes which inhabit the retained shell. A response carefully considered and crafted to acknowledge and respect the context to which the building occupies.
02: DKO Architecture, Melbourne
Melbourne office of DKO Architecture.
03: Bedford Street, Collingwood, Melbourne
5 north facing townhouses located in an existing heritage streetscape. The project offers alternative forms of living in precincts that are traditionally dominated by either small apartment types or single detached terrace housing. Solar shading, Solar orientation, cross ventilation, access to public transport and density all drive social and sustainable benefits.
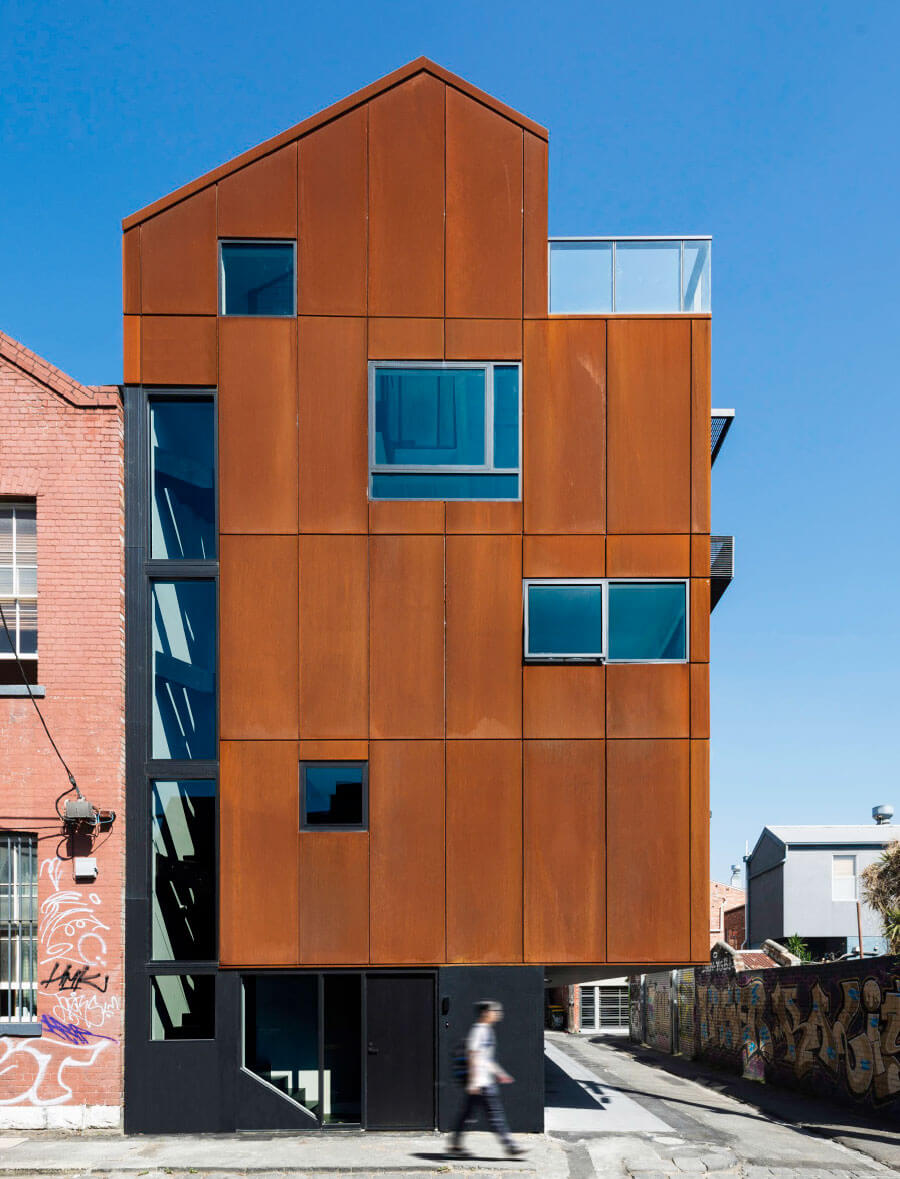
03
The Interior Designer
“A lot of time and thought has been put into those exterior finishes, shape and form. We wanted to translate that into the interior as well, with soft curvature through part of the planning and the walls.”
Mim Fanning
Director, Mim Design
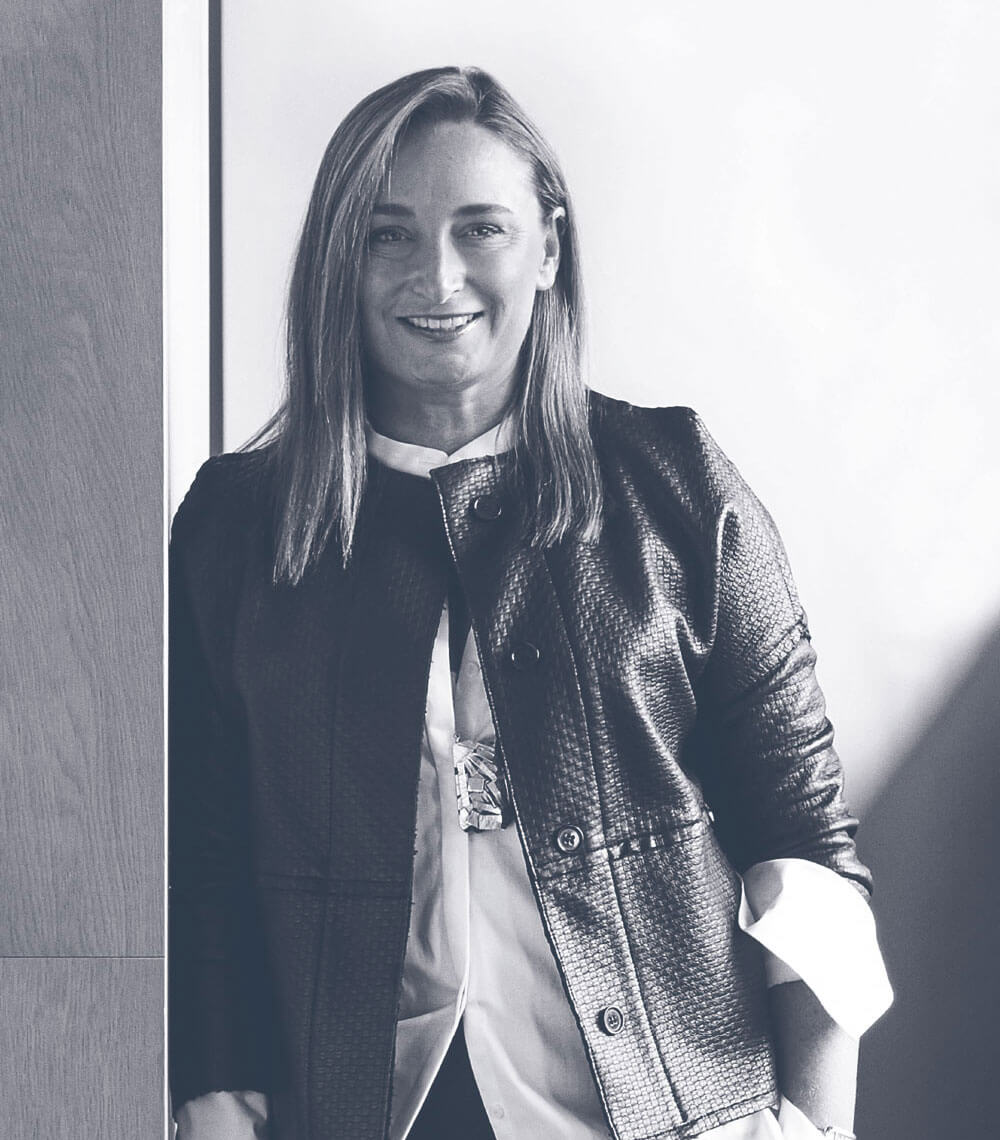
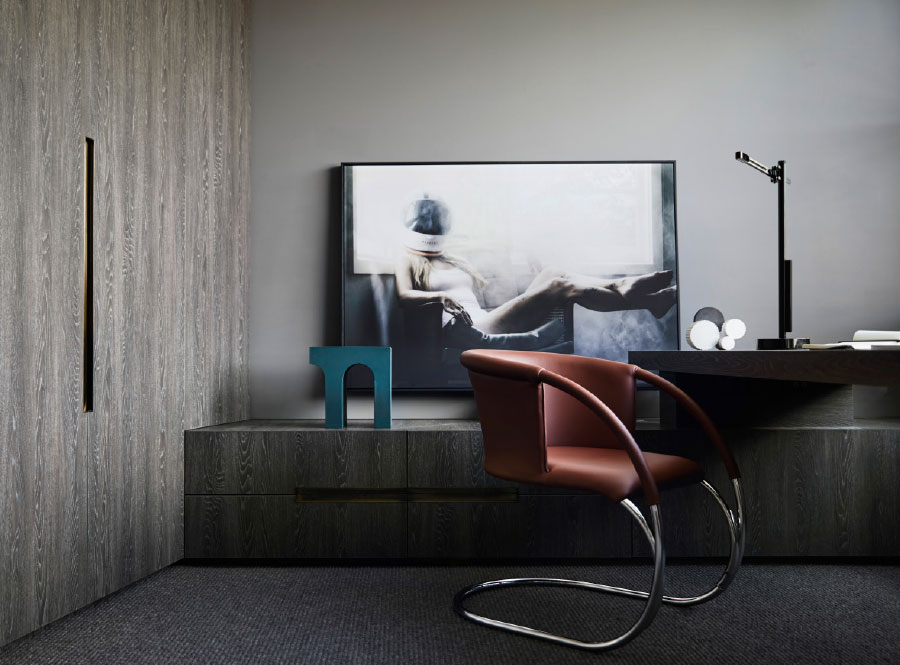
04
Mim Design is an award-winning Melbourne-based practice renowned for its sheer creativity and attention to detail. The multi-disciplinary firm’s portfolio exceeds 20 years and spans across high-end residential, retail, hospitality and corporate projects. More recently the studio, lead by founder Miriam Fanning, has expanded into hotels, custom multi-residential interiors, external design and furnishings. Projects include the Sheraton Mirage Port Douglas, Olga Berg Highpoint, and South Yarra’s Wil&Co apartments.
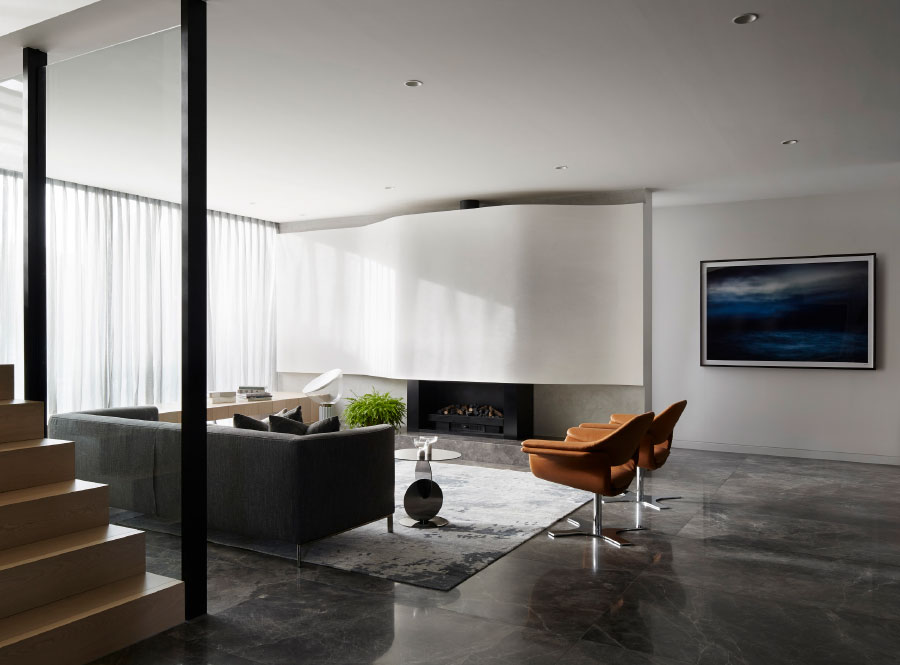
05
06
04: AAP Residence, Study
Ivanhoe residences with a high level of design detail throughout. The final stage of furniture and art selection marries all the form and function of the project, together finishing off a beautifully handcrafted home. Photography: Sharyn Cairns
05: MAH Residence, Lounge
Brighton house with balanced, calm interiors.
Photography: Peter Clarke
06: Mim Design, Finishes Board
Meticulous thought goes into every material selected, creating rooms that whilst beautiful, endure the tests of time.
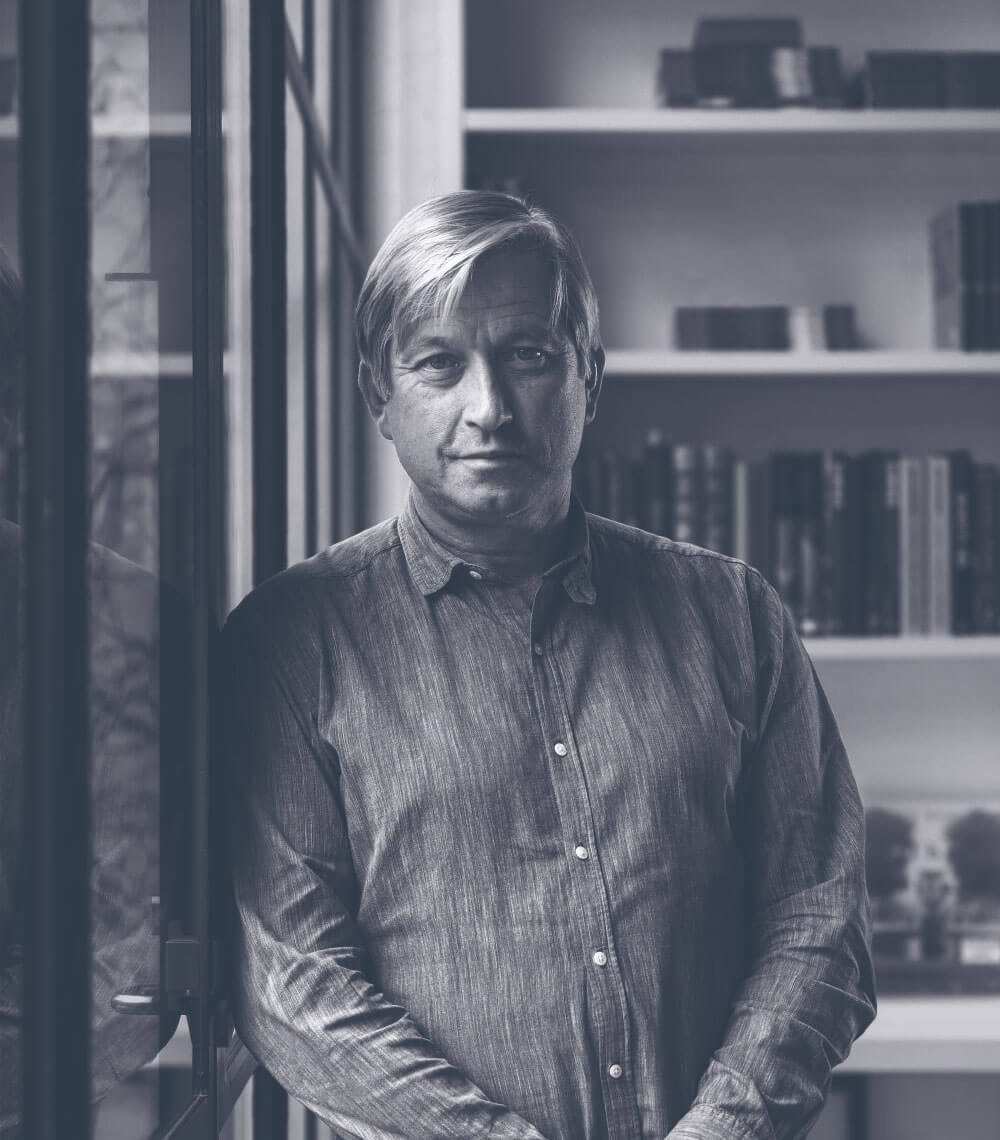
The Landscape Designer
“Balwyn Park sits in the leafy eastern suburbs of Melbourne, renowned for its large and beautiful gardens. This development provided a rare opportunity to envelope the building in deep lush garden beds full of mass plantings of flowering evergreen plants and trees. The overall feeling is one of a large domestic garden blending with the surrounding parks and gardens.”
Paul Bangay
Director, Paul Bangay Garden Design
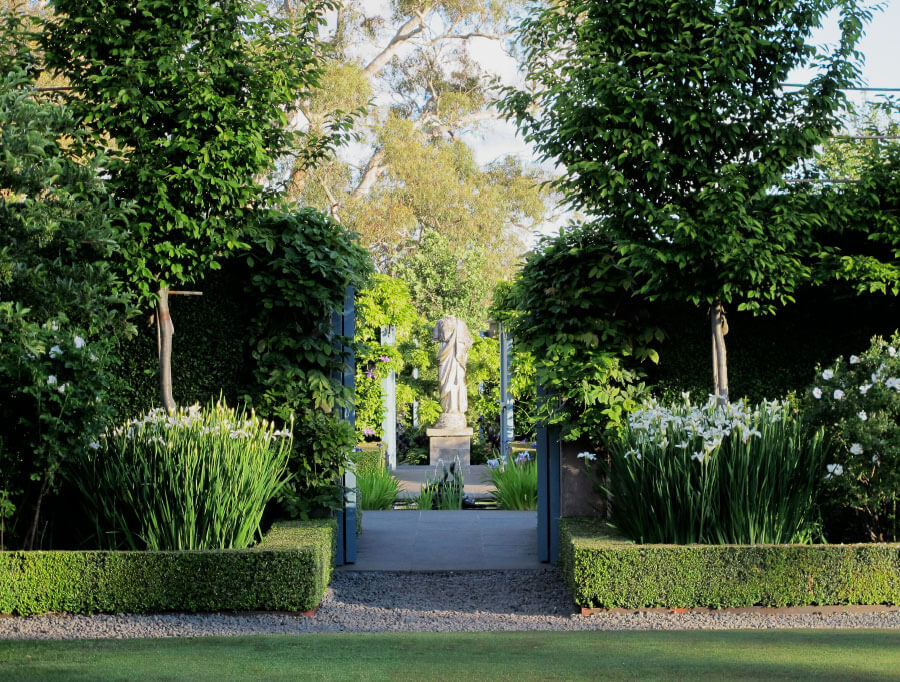
07
For 25 years Paul Bangay has fulfilled his clients’ aspirations for gardens that are expressive of the timeless elegance and classic simplicity for which he is internationally renowned. Widely regarded as the foremost garden designer in Australia today, Bangay’s clients include a roster of the most prominent figures in business and culture. His extensive list of projects span private and public commissions in Australia and New Zealand, as well as further afield in Europe, North America and the West Indies.
07: Stonefield, Daylesford
An enchanting garden situated on Paul Bangay’s 16-hectare Daylesford property.
08: Tension, MIFGS
This world-class project was Paul’s first garden in the Melbourne International Flower and Garden Show designed to ‘challenge the formal and informal’.
09: Paul Bangay, Office
Paul Bangay at work in his Cremorne-based office.
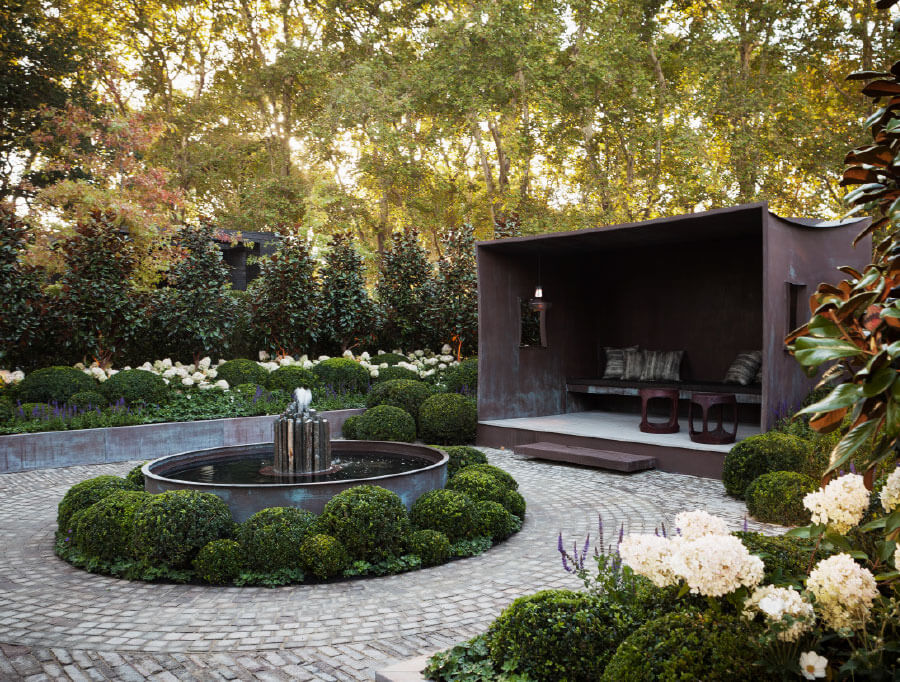
08
